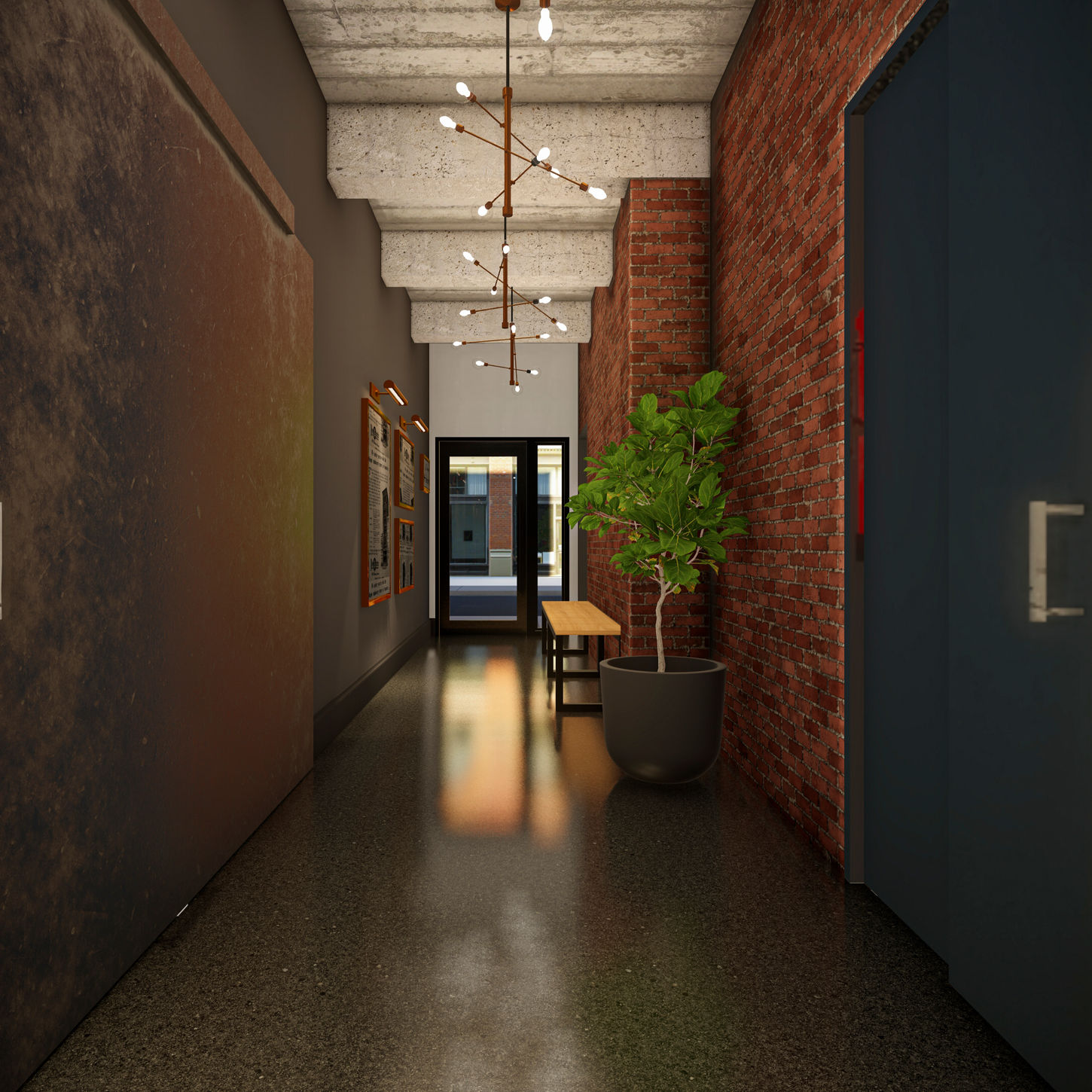
1525 Chestnut St
LOCATION
Philadelphia, PA
TYPE
Store & Visitor Accommodations
SERVICES
Construction Permits
Interior Design
Sonder Hotel
CLIENT
In Process
PHASE
25, 733 SF
AREA
KEY INFORMATION
Welcome to our visionary interior renovation project set in the heart of Philadelphia, where hospitality meets sophistication in a harmonious blend of modernity and comfort. This ambitious undertaking aims to transform an existing building into an exquisite hotel with visitor accommodations and accessory spaces throughout multiple levels.
The project spans from the basement to the 1st rear, and from the 3rd to the 9th floor and roof deck, presenting an exciting opportunity to create 37 uniquely designed guestrooms that cater to the diverse needs of our discerning guests. Our design philosophy revolves around offering a memorable and immersive experience that captures the essence of Philadelphia's vibrant culture while providing a tranquil oasis for relaxation.
Beyond the guest rooms, the renovation will encompass a cutting-edge retail furniture store occupying the 1st and 2nd floors, centrally positioned for convenience and allure. This retail space will showcase curated collections of high-quality furnishings, accentuating the hotel's commitment to luxury and style.
In conclusion, this interior renovation project represents a bold step towards elevating Philadelphia's hospitality landscape. By seamlessly blending modern design, cultural inspiration, and environmental consciousness, we aim to create a destination that leaves a lasting impression on our guests, residents, and the city itself. Together, we embark on a journey of reimagining and transforming this space into an iconic venue that showcases the very best of what Philadelphia has to offer.










