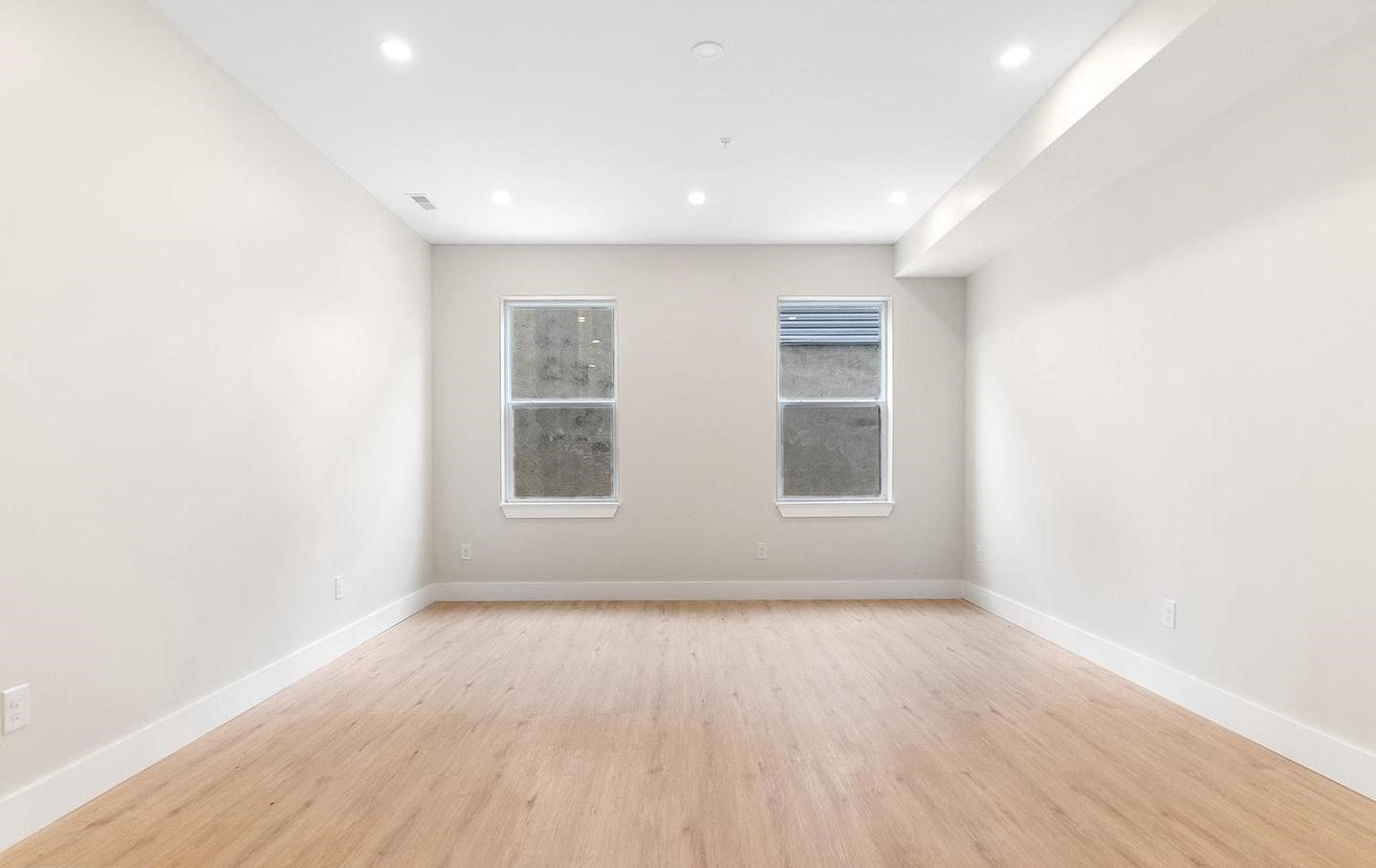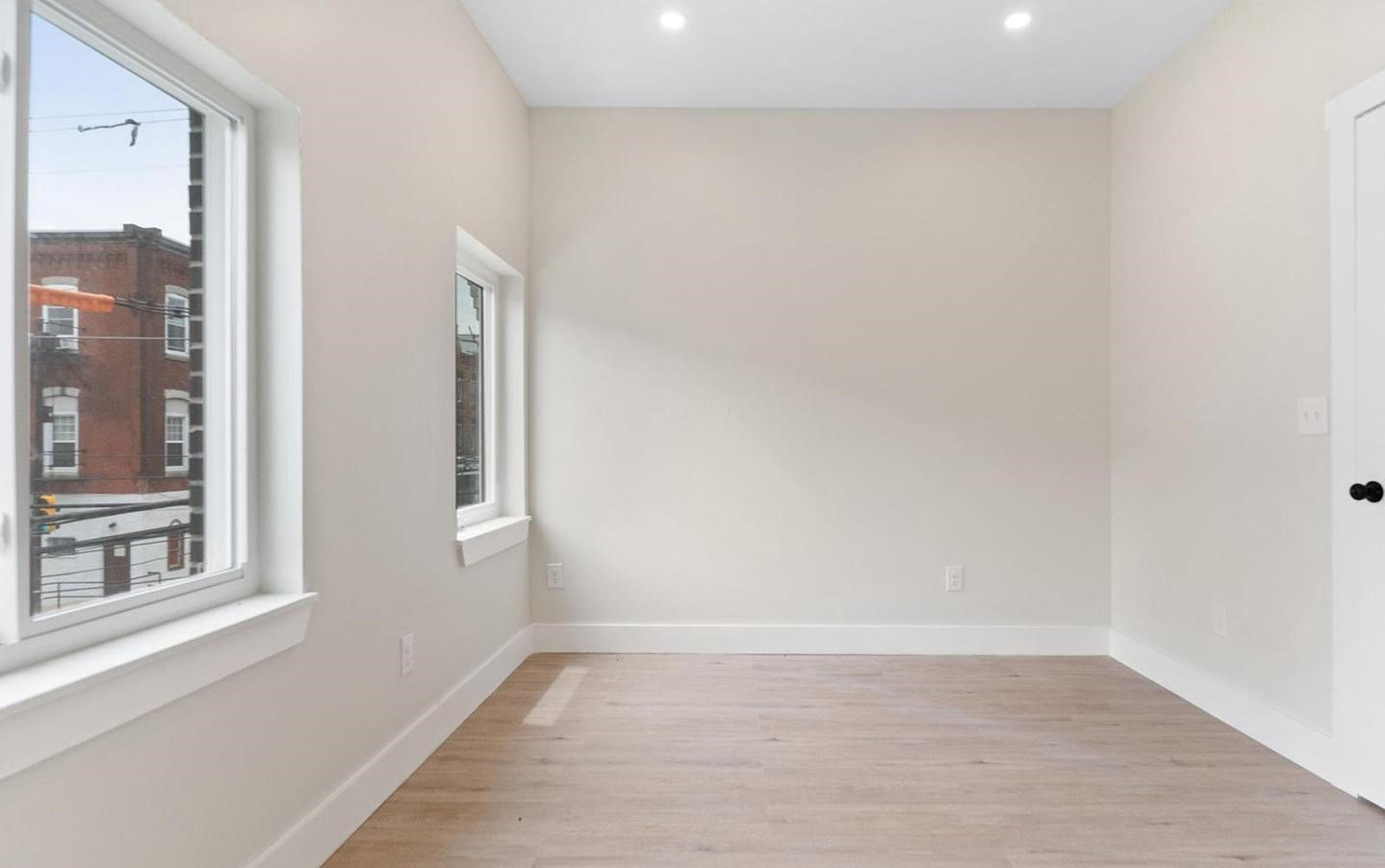top of page

2539 Cecil B Moore Ave
LOCATION
Philadelphia, PA
TYPE
Two-family
SERVICES
Construction Permits
Confidence
CLIENT
As-built
PHASE
1, 888 SF
AREA
KEY INFORMATION
The new two-family 3-story building with roof deck accessed by a pilot house and basement presented Parallel Architecture Studio an exciting opportunity to revitalize and enhance the functionality and aesthetics of the structure. This project aimed to transform the building into a modern, efficient, and visually appealing space while addressing specific issues related to the roof.
With an emphasis on preserving the building's original charm and character, the renovation focused on improving various aspects such as structural integrity, energy efficiency, and overall livability. The partial roof repair rectified any existing damage or deficiencies, ensuring the building remains safe, weatherproof, and resilient for years to come.
Interior Design
Construction Management

bottom of page

























