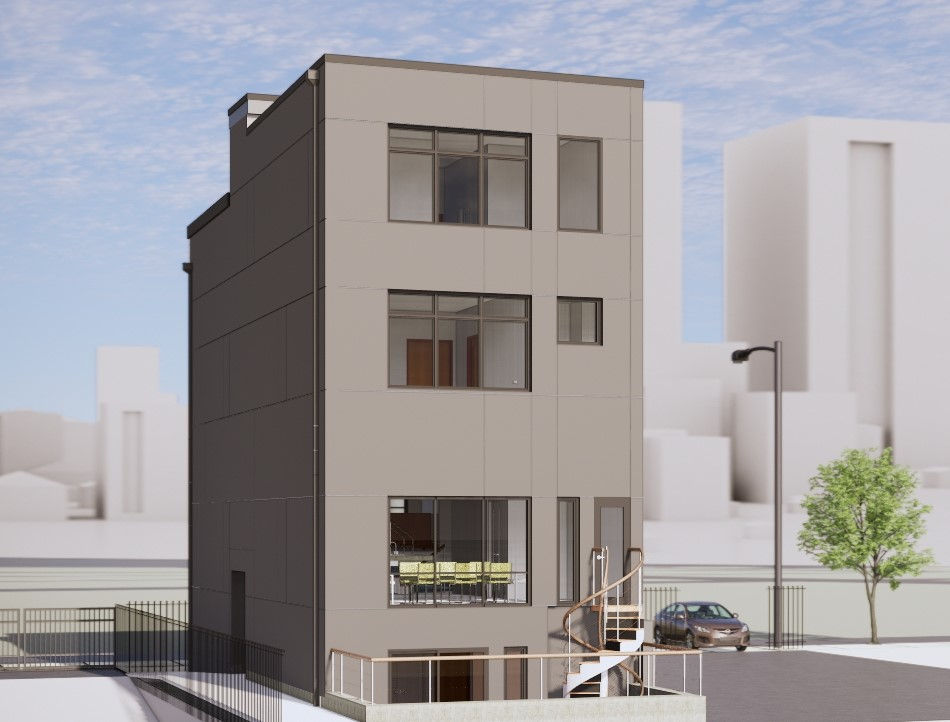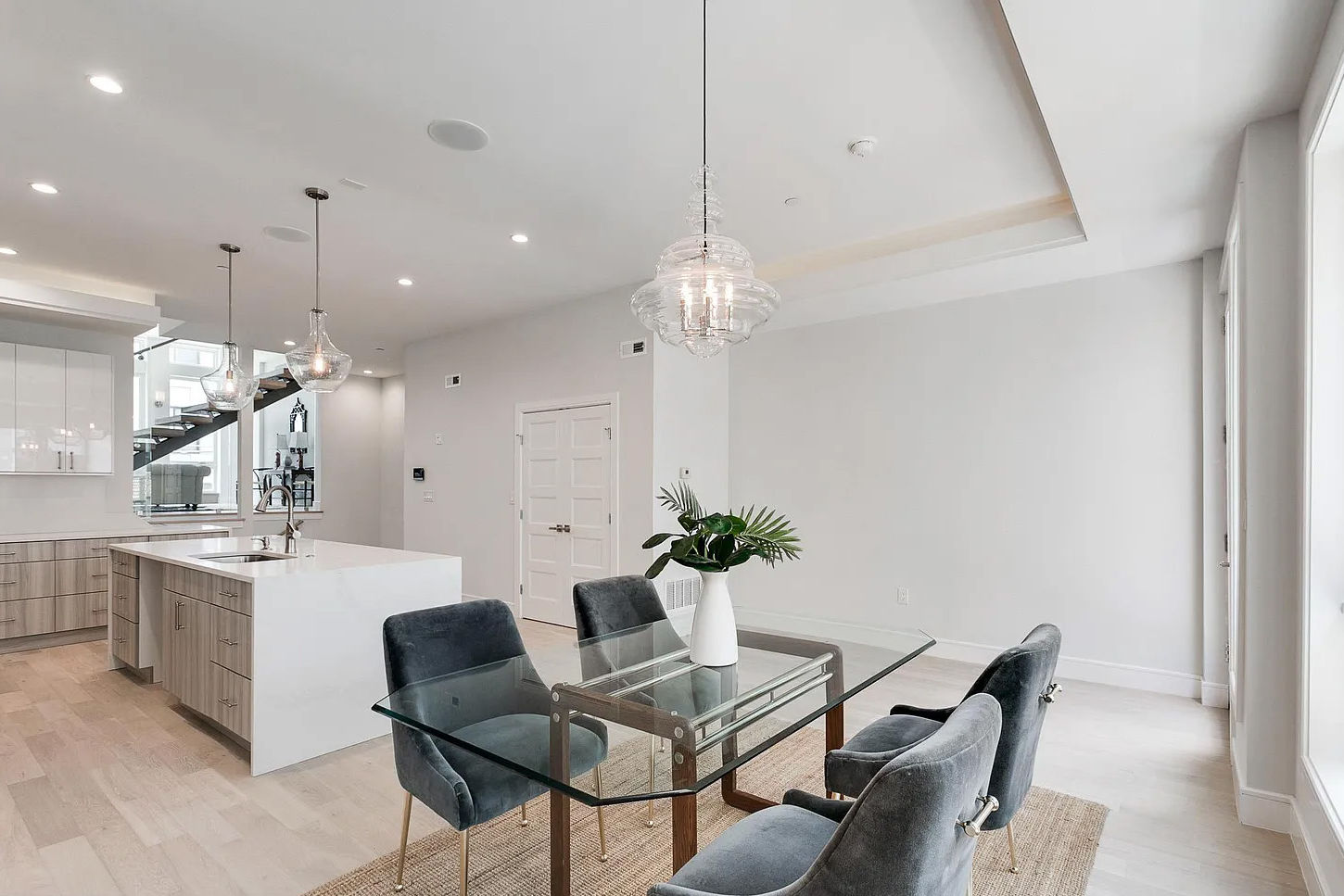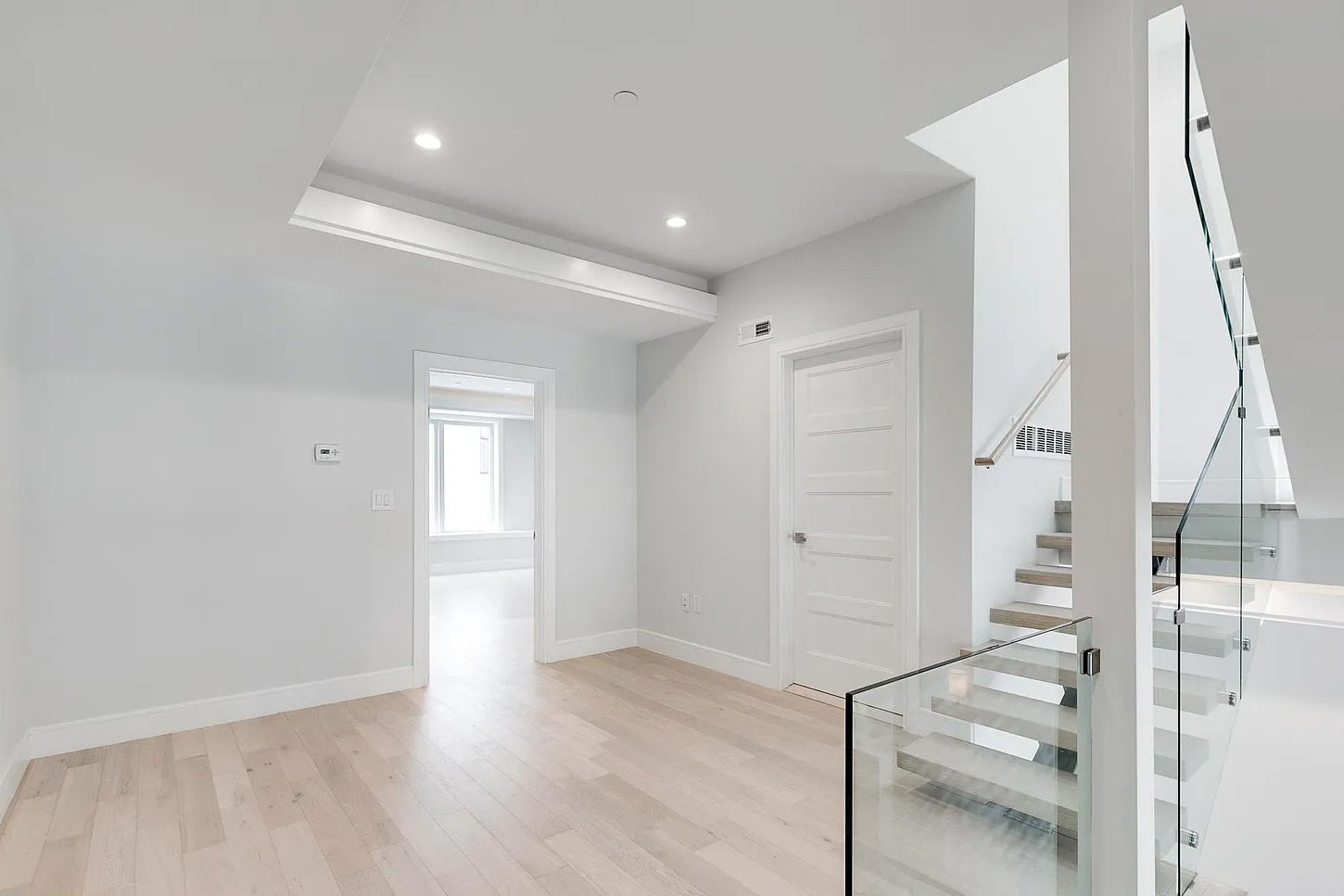
1122 Earl St
LOCATION
Philadelphia, PA
TYPE
Single-family
SERVICES
Construction Permits
Carmen Development LLC
CLIENT
As-built
PHASE
3, 909 SF
AREA
KEY INFORMATION
Parallel Architecture Studio tasked to design a new construction project is a three-story single-family dwelling with a two-car garage, a roof deck, and a pilot house. This modern residential structure is designed to provide ample space and amenities for comfortable living.
The first notable feature is the two-car garage, which offers convenient parking and storage space for the homeowners. This feature is especially valuable in urban areas where parking can be limited.
The three-story design allows for a spacious interior layout, with various rooms and areas distributed across different levels. This provides flexibility and privacy for the residents.
Overall, this new three-story single-family dwelling with a two-car garage, roof deck, and pilot house is designed to provide a modern and comfortable living environment, offering ample space, functionality, and opportunities for indoor and outdoor activities.
Interior Design


























